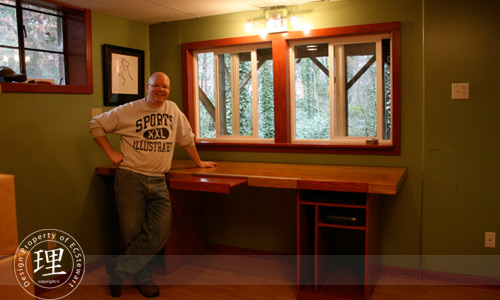Phase 2 of Stewdio54 is now revealed and to be marvelled. 😉 Andrew poses in front of the sexy new workbench he built for me within the new space, or is he the sexy poser in front of the new workbench? Such a stud! Anyhow, I realize that I’m such a slacker, didn’t even take photos of Andrew building the components of the workbench, but at least I was pro-active in getting other tasks documented.

If you’re not familiar with our studio endeavor, you should begin reading: Phase 1 of Stewdio54
Phase 2 (click to enlarge at your discretion)
1+2) The basic room with Pergo flooring, green apple paint for the walls, red delicious stain (pun intended), new windows, arts & crafts inspired trim & sill. See workbench components in the foreground. One can also see in (2) the chalkboard painted wall with symbols from my Aspirations series. Video tutorial on how to create your own chalkboard paint coming soon! (3) Interim mess before the workbench. Using an 8′ collapsible table from a box store served it’s purpose. But we waited with baited breath for the standing workbench system to get installed to streamline the shipping tasks that accompany small business.



4-6) Lights!! (4) Lightbox built specifically to house the outlet box and painted to match the apple green walls. (5) Cool hardware. Doesn’t the bulb remind you of the ‘Robot’ on Lost In Space? (6) Andrew installs the tracklighting outlet box.



7) Lights: Ta-da! Track lighting (8) Sex new workbench with pullout extensions to double the task space. (9) Who sees the nifty embedded steel ruler on the top? I wanted, at the very least, a screen-printed measure on the top of the new table for quick and easy reference. A happy accident occured, allowing me to remove the ruler at any time.



10) Ruler closeup. The center mark in the ruler also marks the center of the table. This will allow me to measure fabrics with ease. (11-12) The box components supporting the table were also measured to permanently house appliances I reach for on a daily basis.



The final appearance: How the space really looks. This state is perhaps the cleanest it will ever be. When you imagine me working, imagine me keeping this space clean. The more you imagine, the more it will happen!! 🙂

Yes, that’s Baccharoo in the foreground watching Andrew thru the office door. Look carefully and you’ll see another case good in the foreground on the left. This is the beautiful credenza Andrew made for me a few years ago. Our plan is to put it also on wheels so that I can push it up against the wall perpendicular to the new workbench (under the tiny window); photo forthcoming.
Stay tuned for Phase 3: The fireplace bookcases!

Looking good! I know you will enjoy all the space.
By the way, just want you to know how much I loved the card. It is so cute. The shimmery printing on these cards really add so much to them. I did not notice that from online.
LikeLike
Lucky you, that you’ve got a man who knows how to do the honeyDO projects! I’ve always heard it takes a stud to build . . . whatever YOU want!
PurrZ and HeadBonkZ ♥
LikeLike
My favorite part, of course, is the robot light bulb. Oh, and a question–does Andrew “enlarge at your discretion” as well?
LikeLike
Hahahahaha! ROTFLMAO.
Only on command.
Hahahahahahahaha!
LikeLike
i’m drooling on my own crappy Ikea desk that has traveled with me from 4 previous apartments (let me tell ya, Ikea furniture doesn’t travel well!)
LikeLike